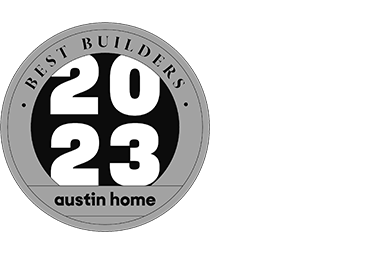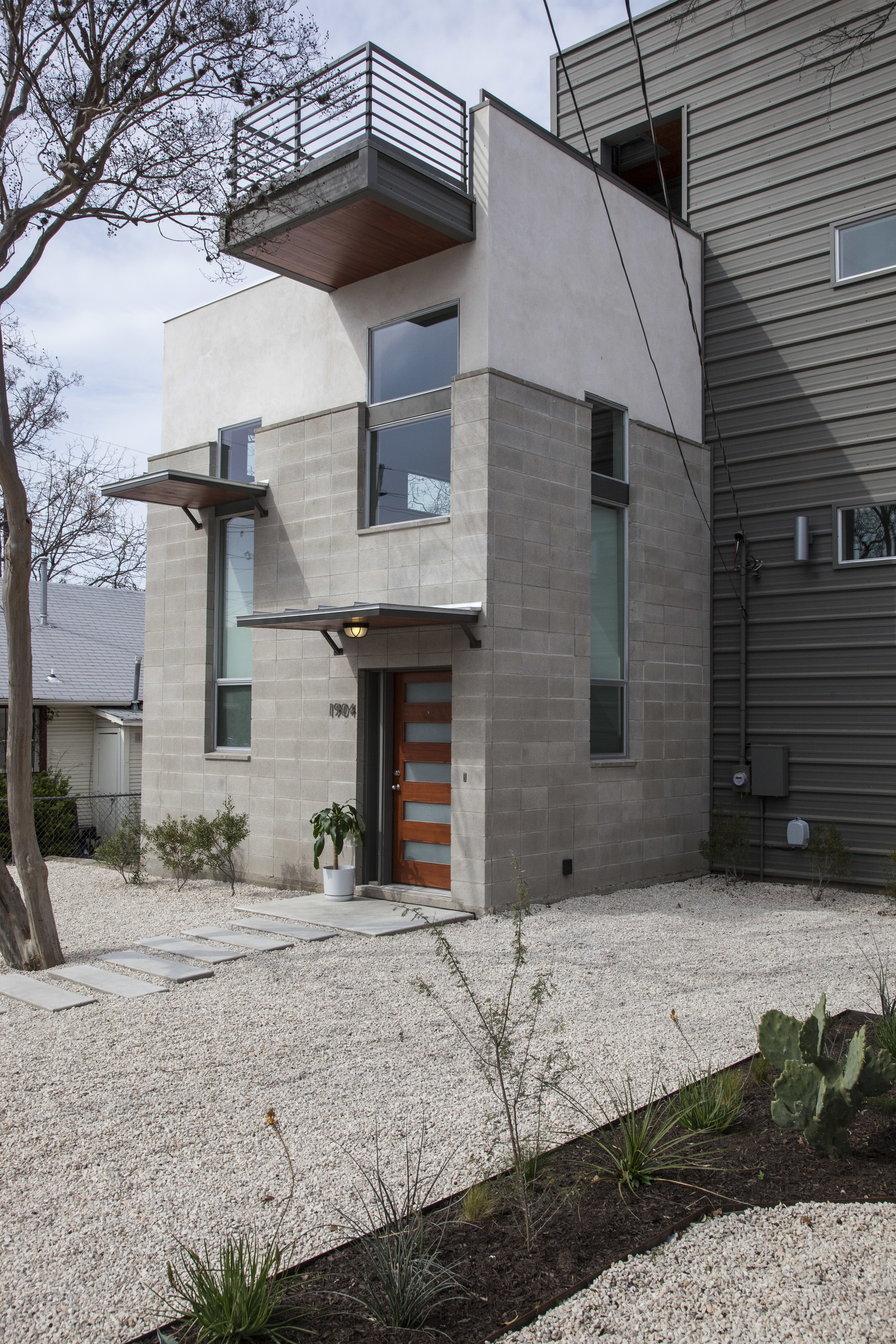
This green-built custom new construction features a modern design and multiple exterior finishes, including concrete, stucco and metal siding, and an observatory with city views.
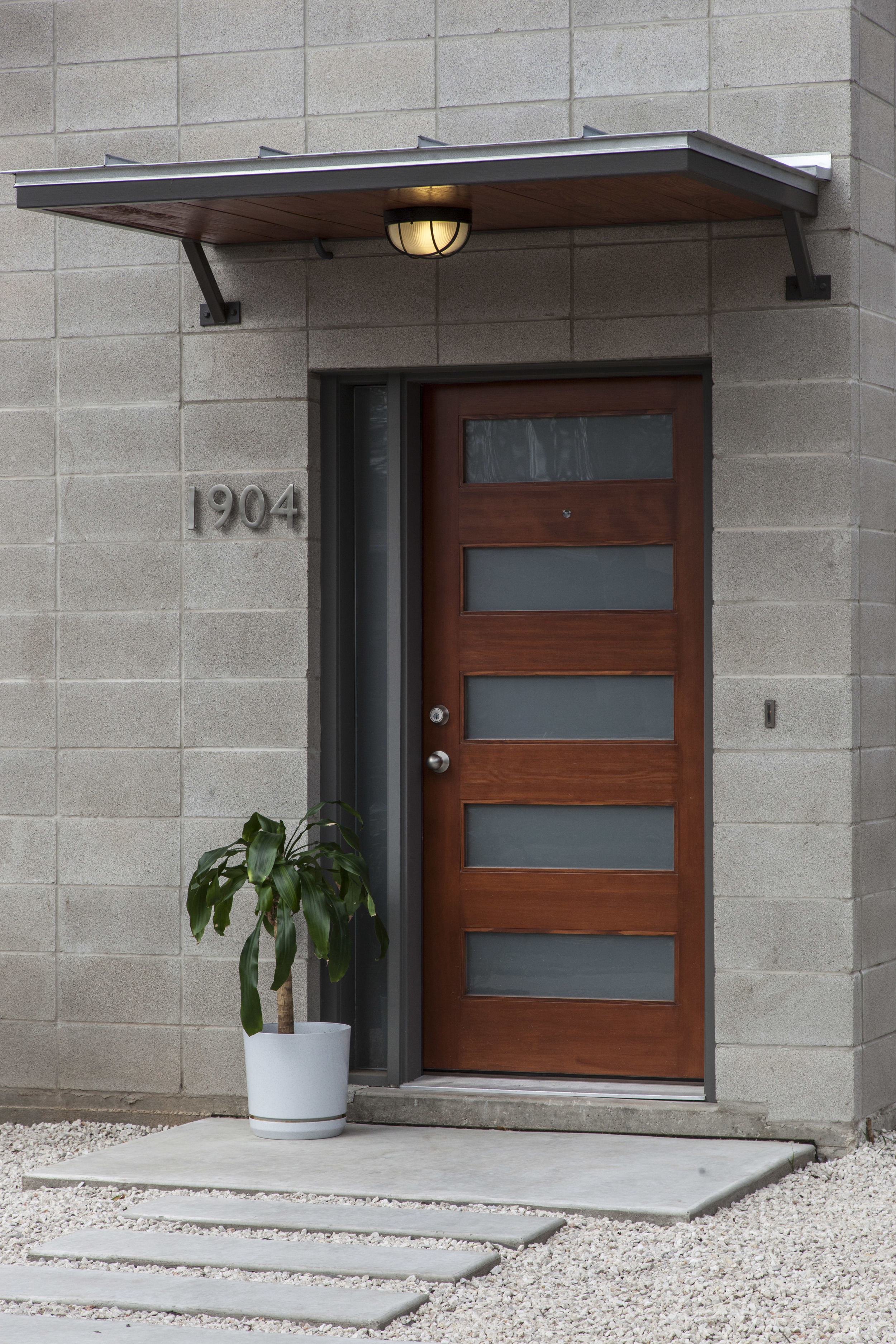
Exterior, with metal siding (designed to look like a shipping container), metal awnings and roof system.
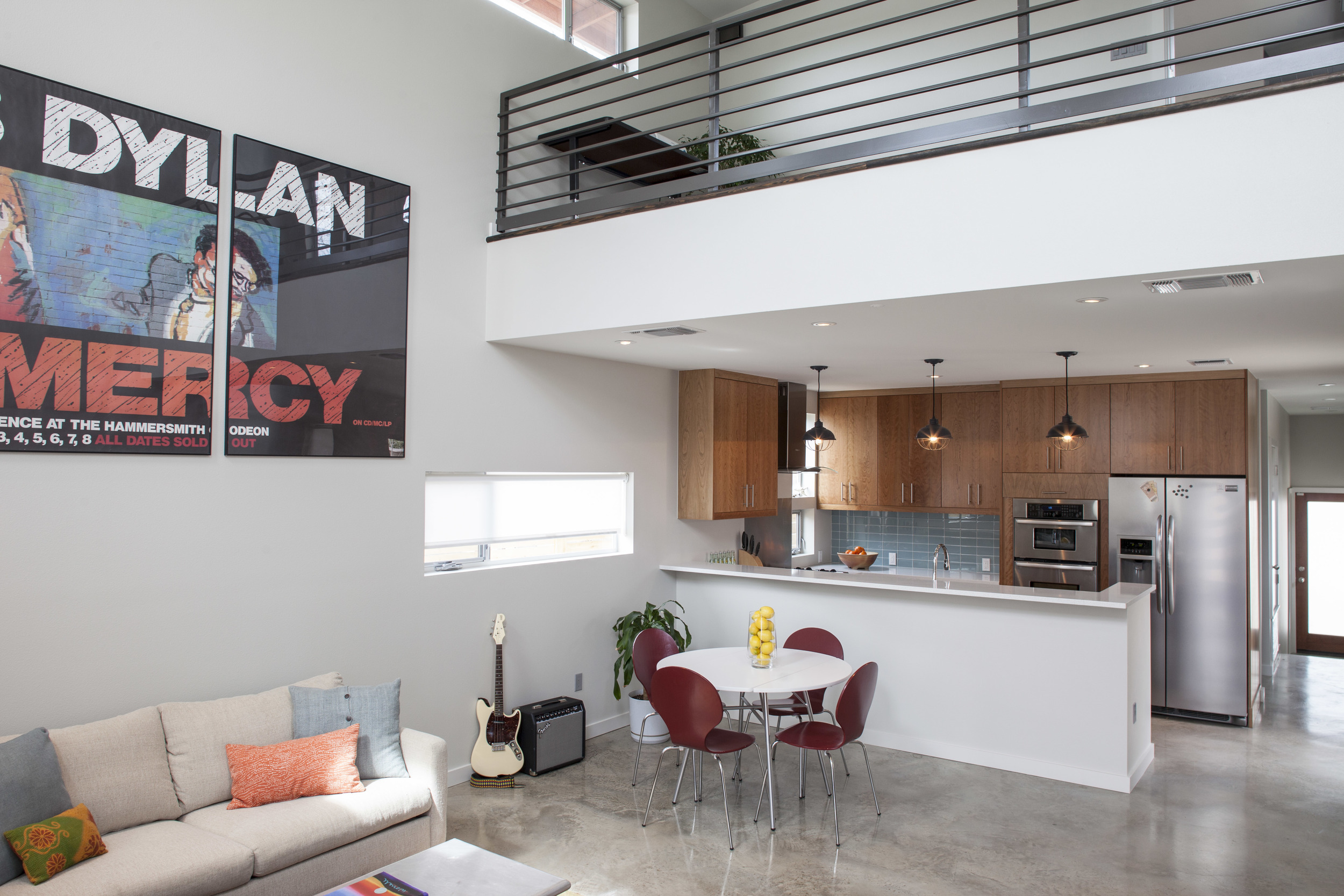
Open floor plan with stained concrete floor; open kitchen with custom cherry cabinetry.
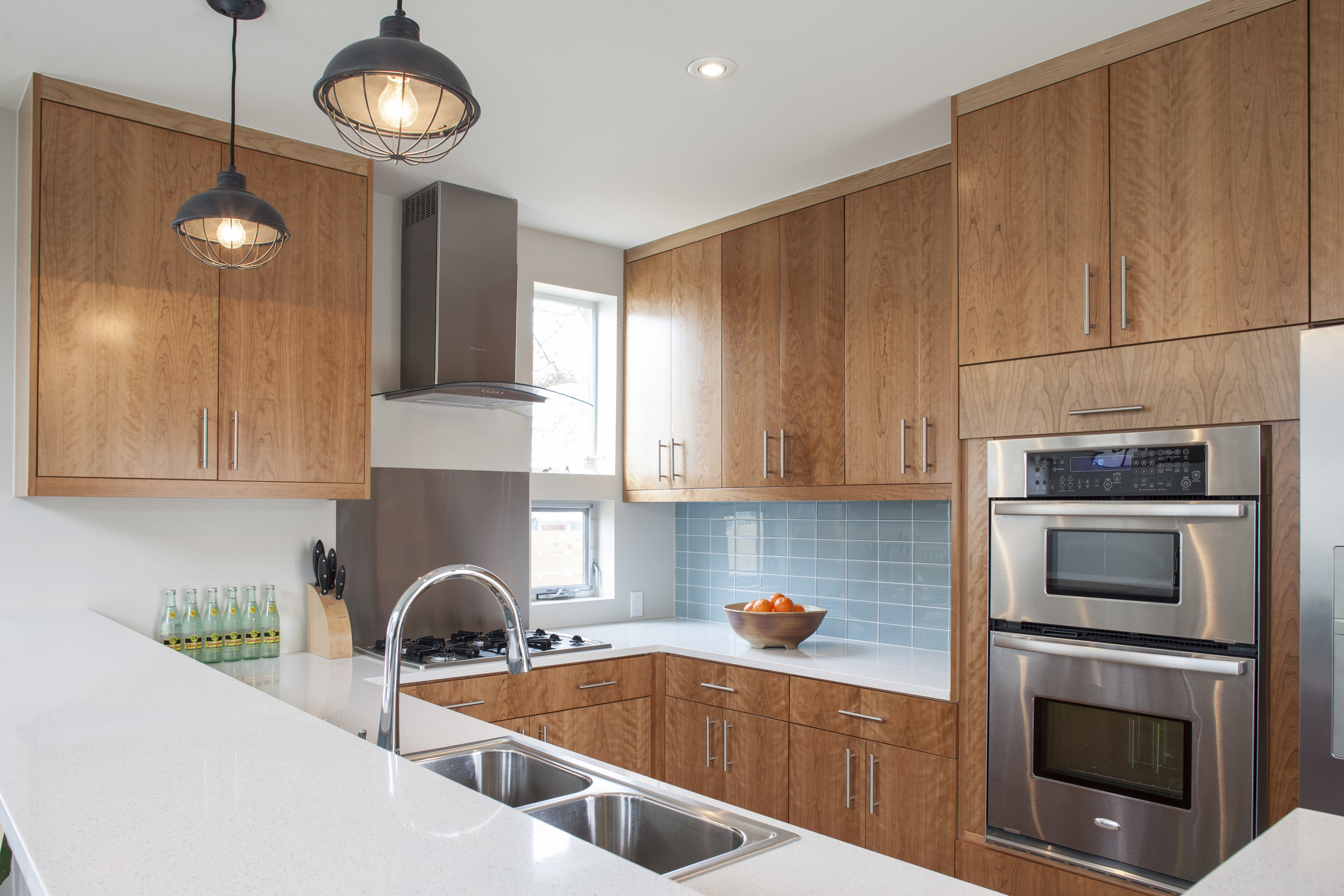
Open floor plan with stained concrete floor; open kitchen with custom cherry cabinetry.
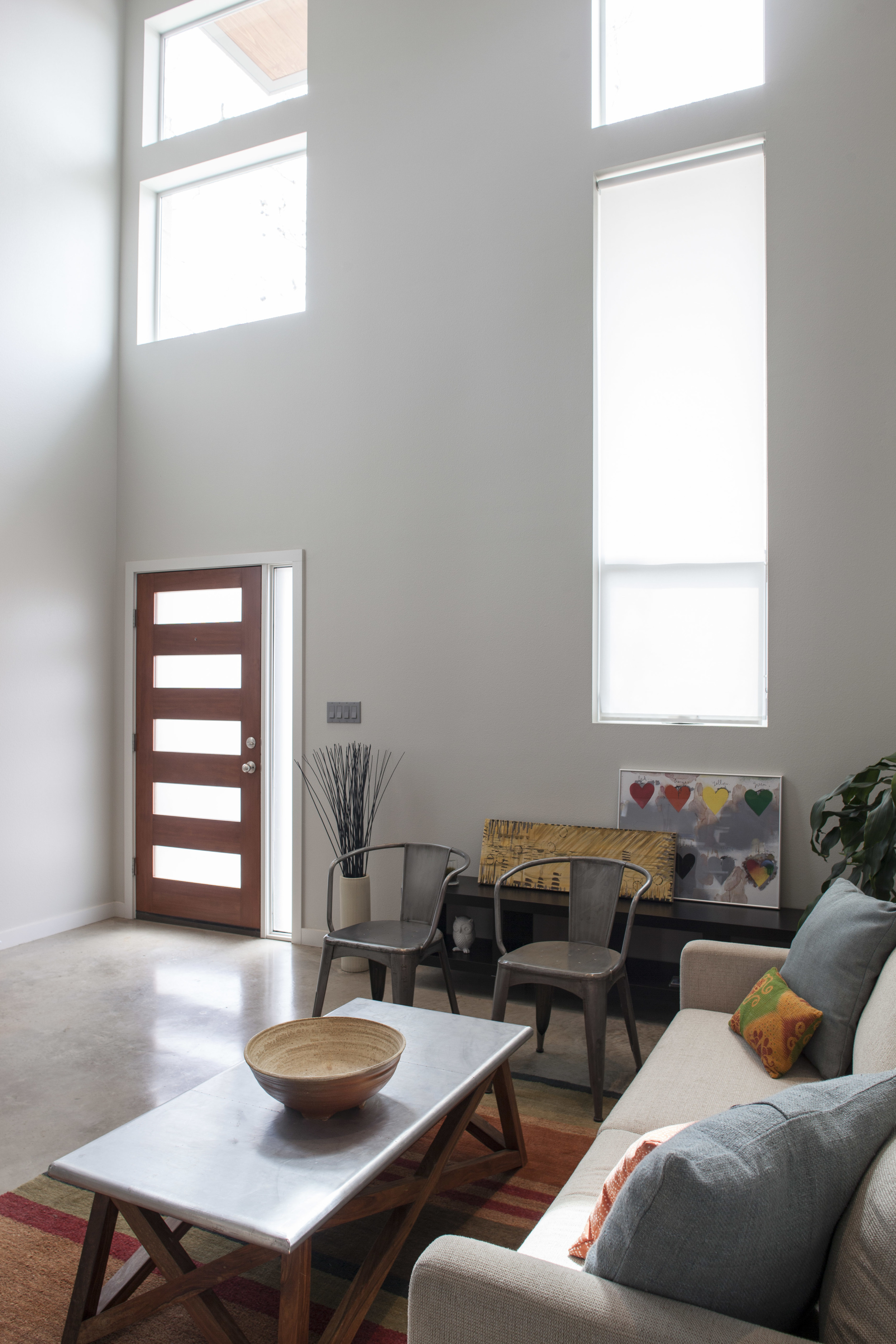
Open floor plan with stained concrete floor; open kitchen with custom cherry cabinetry.
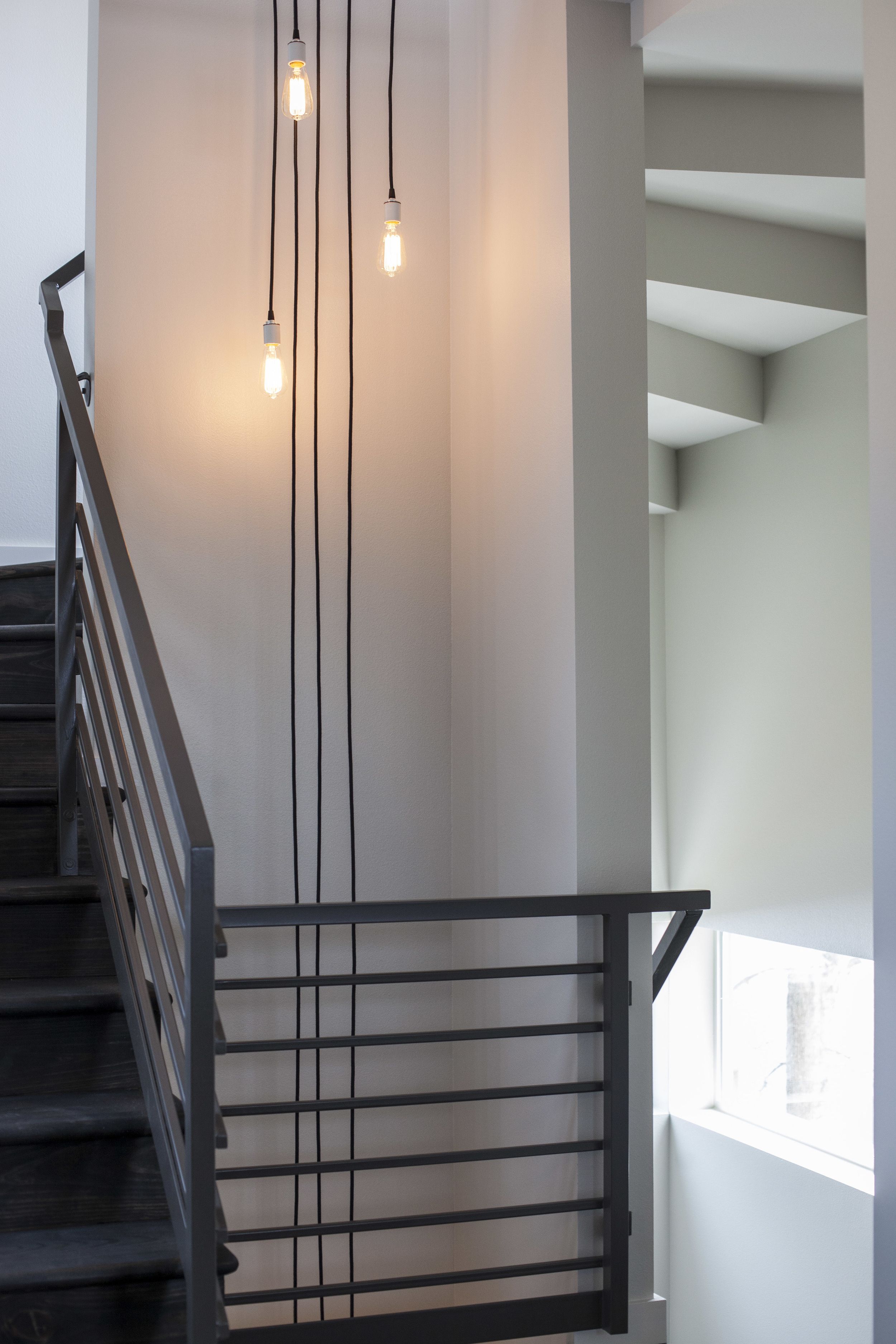
Custom light fixture that hangs from three stories, lighting the staircase that was redesigned as a thermal chimney, allowing heat to rise up through the staircase.
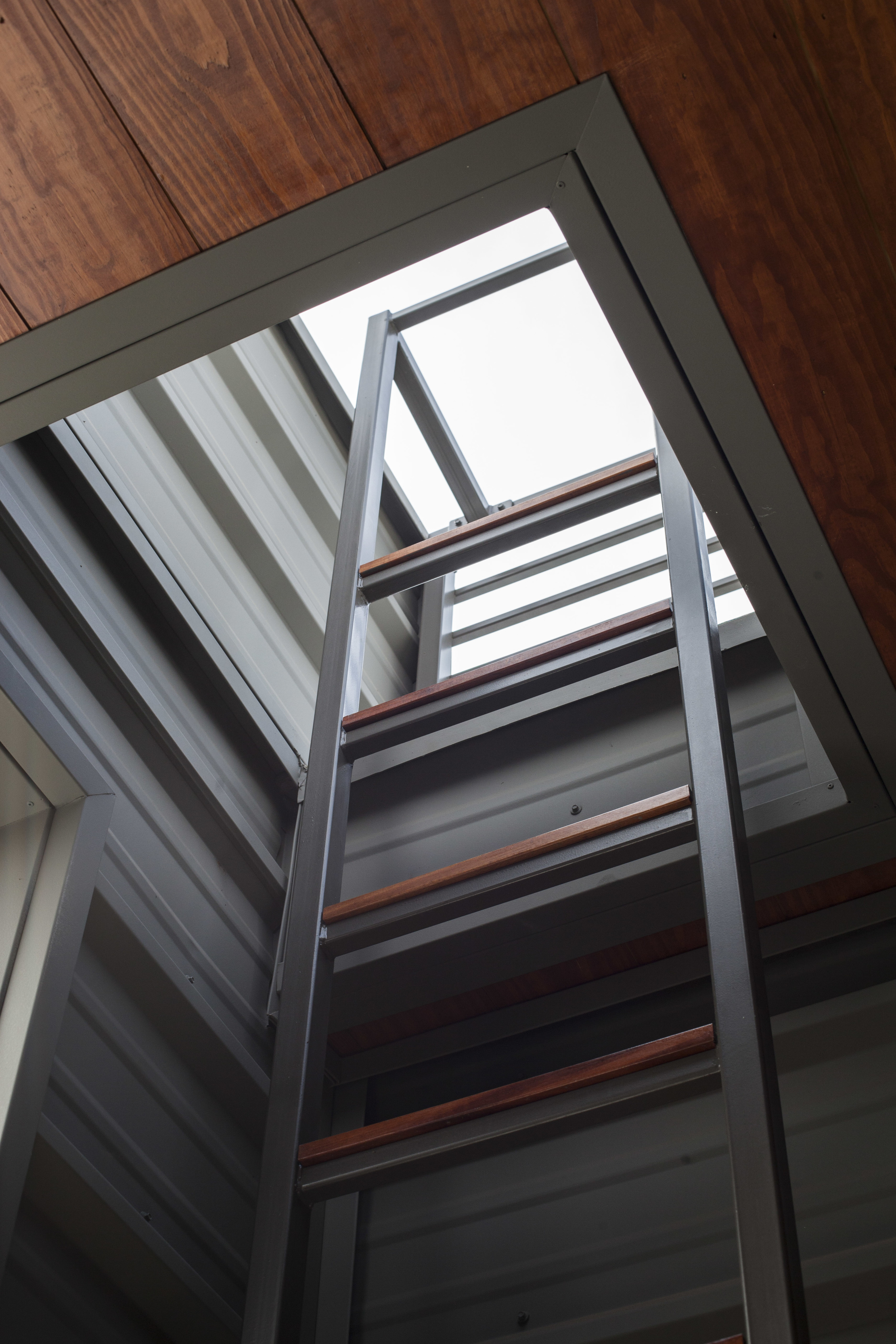
Rooftop ladder with custom tigerwood treads.
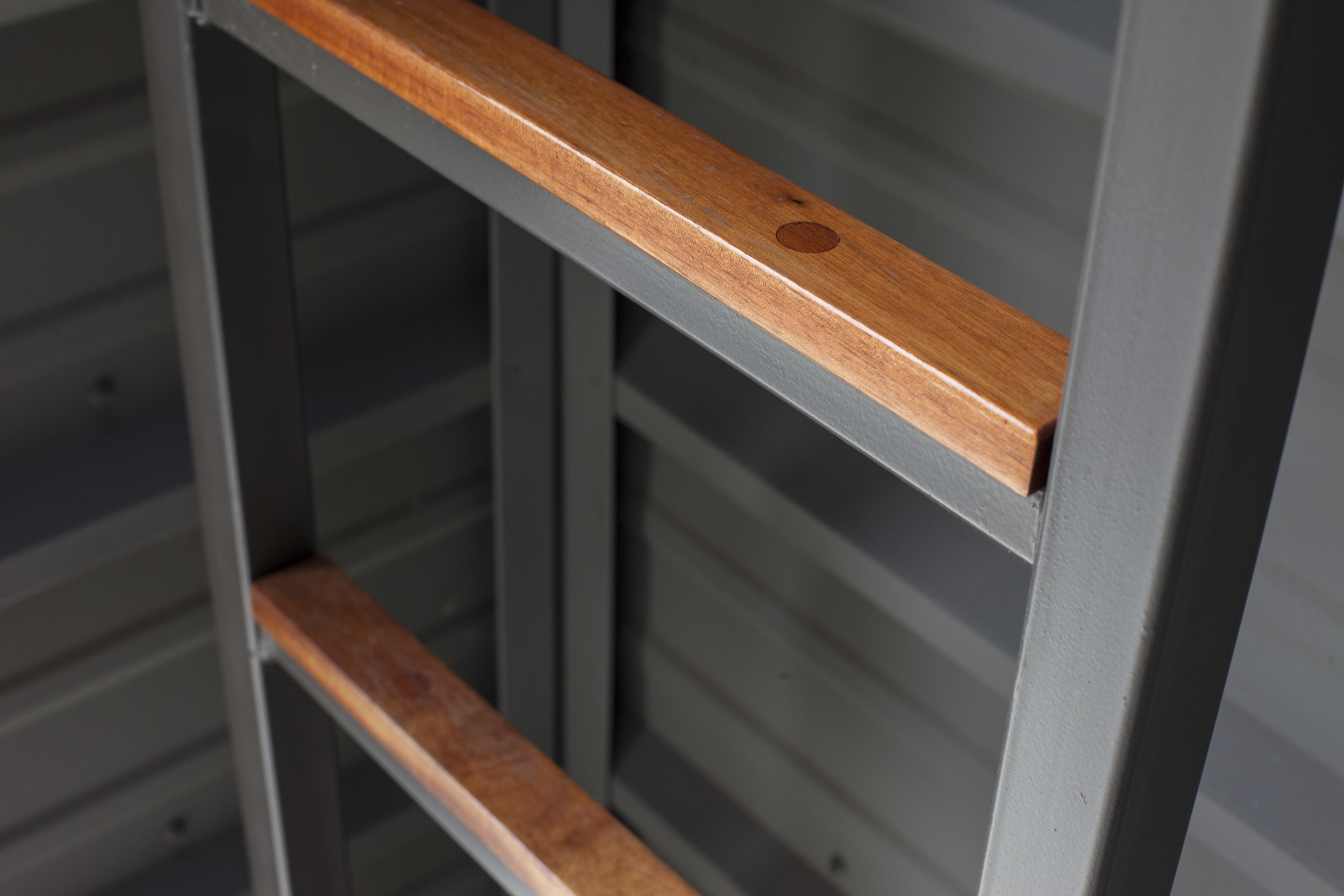
Rooftop ladder with custom tigerwood treads.
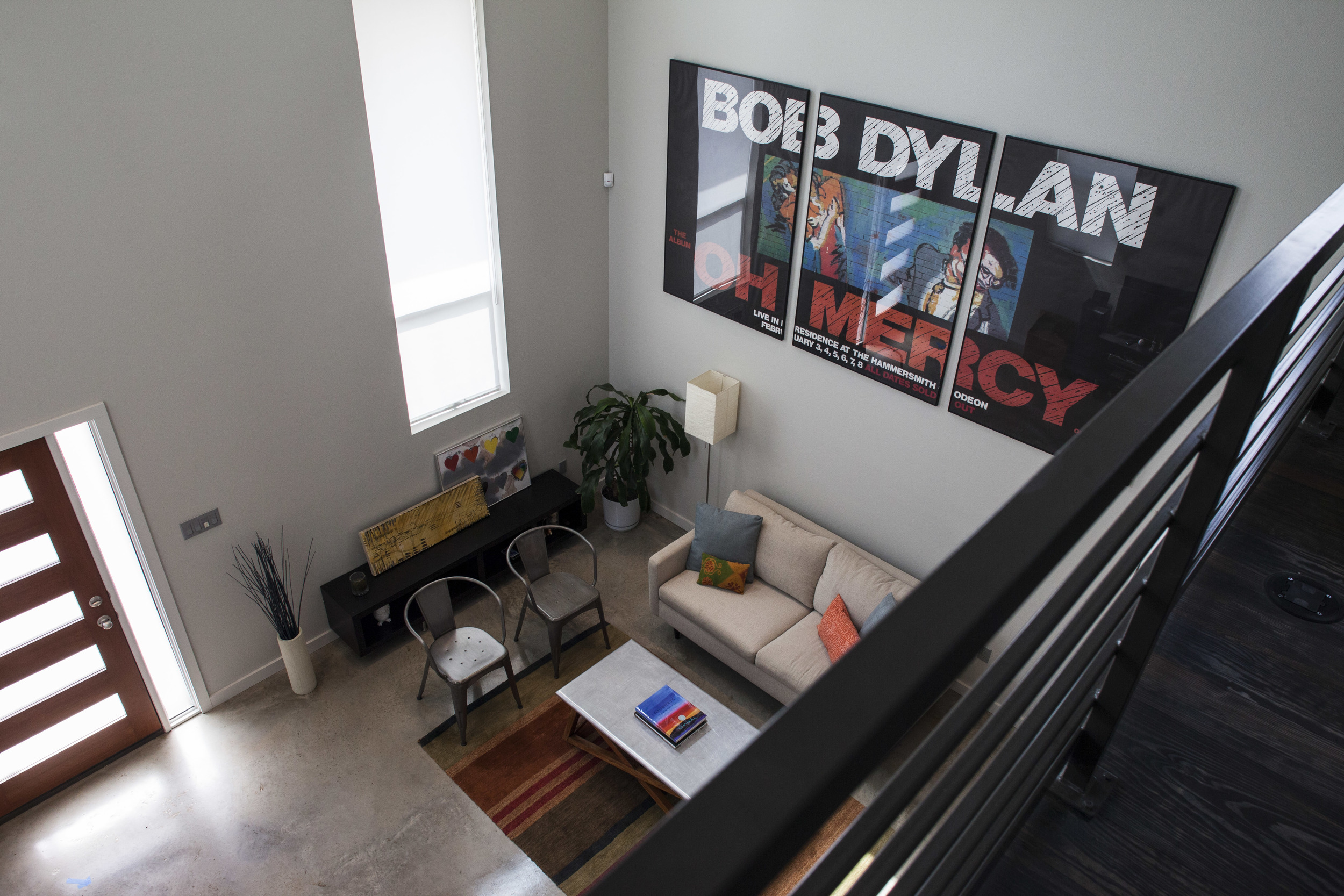
Looking down over the living room; we custom-milled the second-story office flooring Bastrop pine recovered from the 2011 fires.
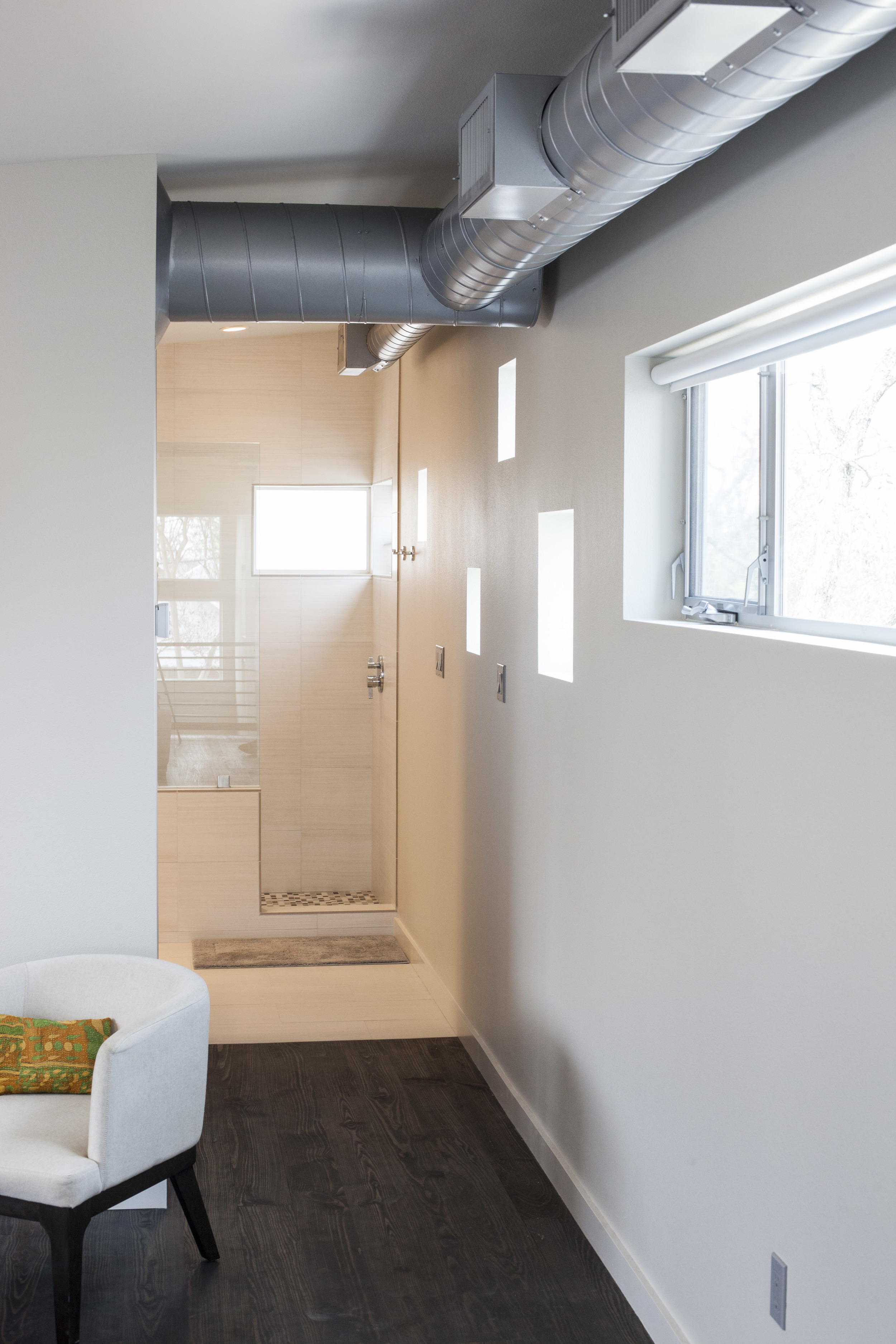
Master bathroom vanity with custom Eurostyle cabinetry with full overlay.
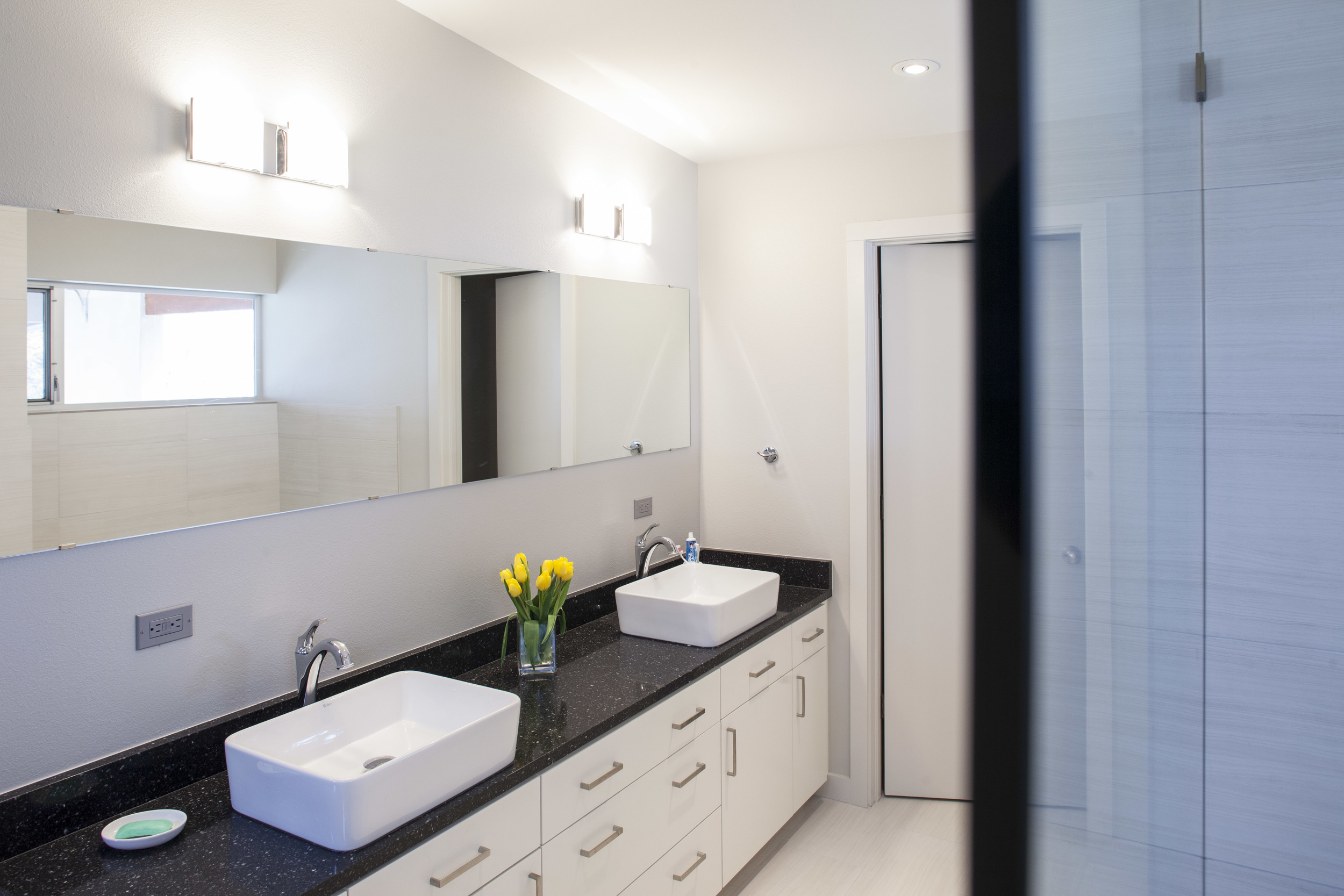
Master bathroom vanity with custom Eurostyle cabinetry with full overlay.
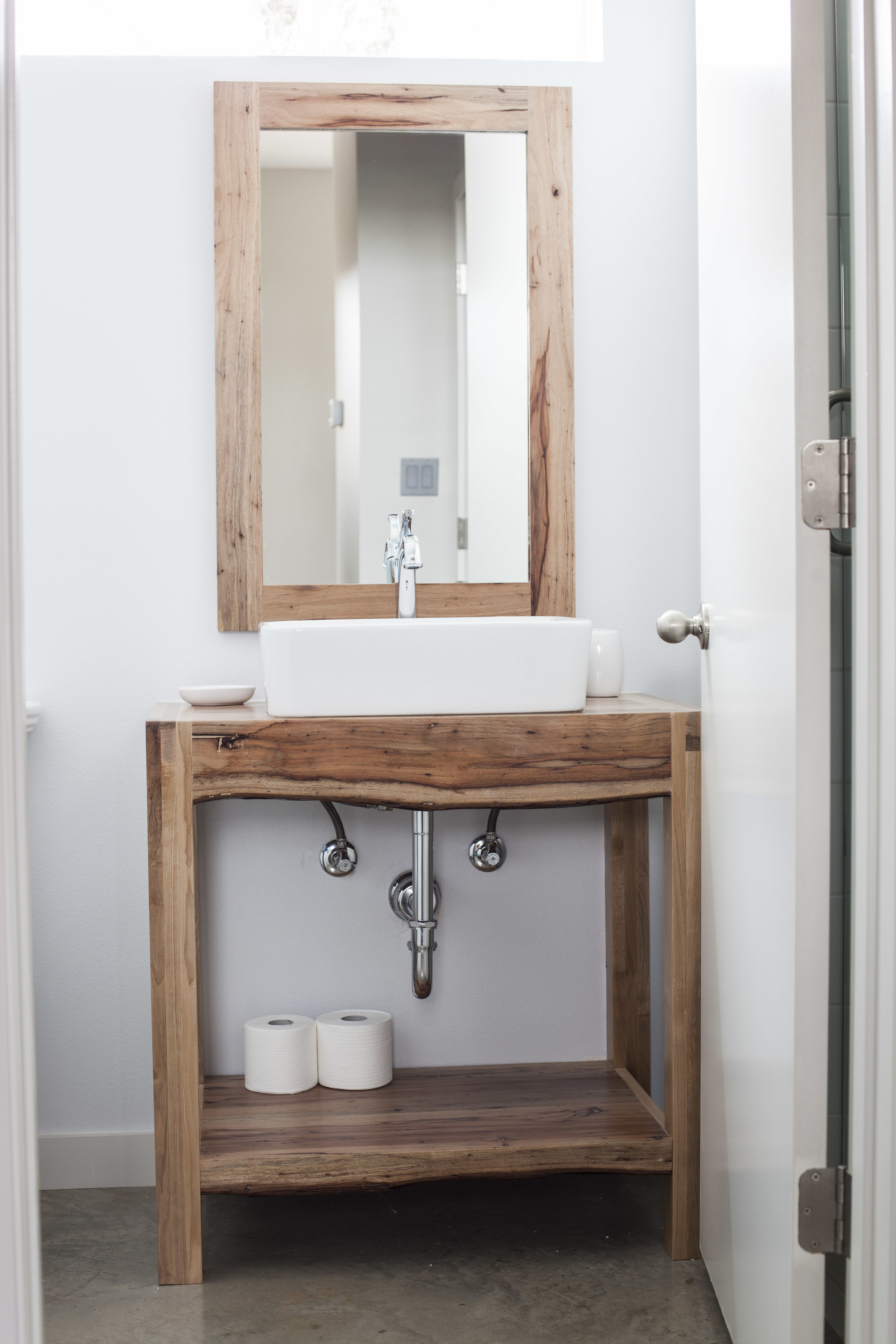
We custom-milled this vanity and mirror from a pecan tree that was on the property but had to be removed before construction.
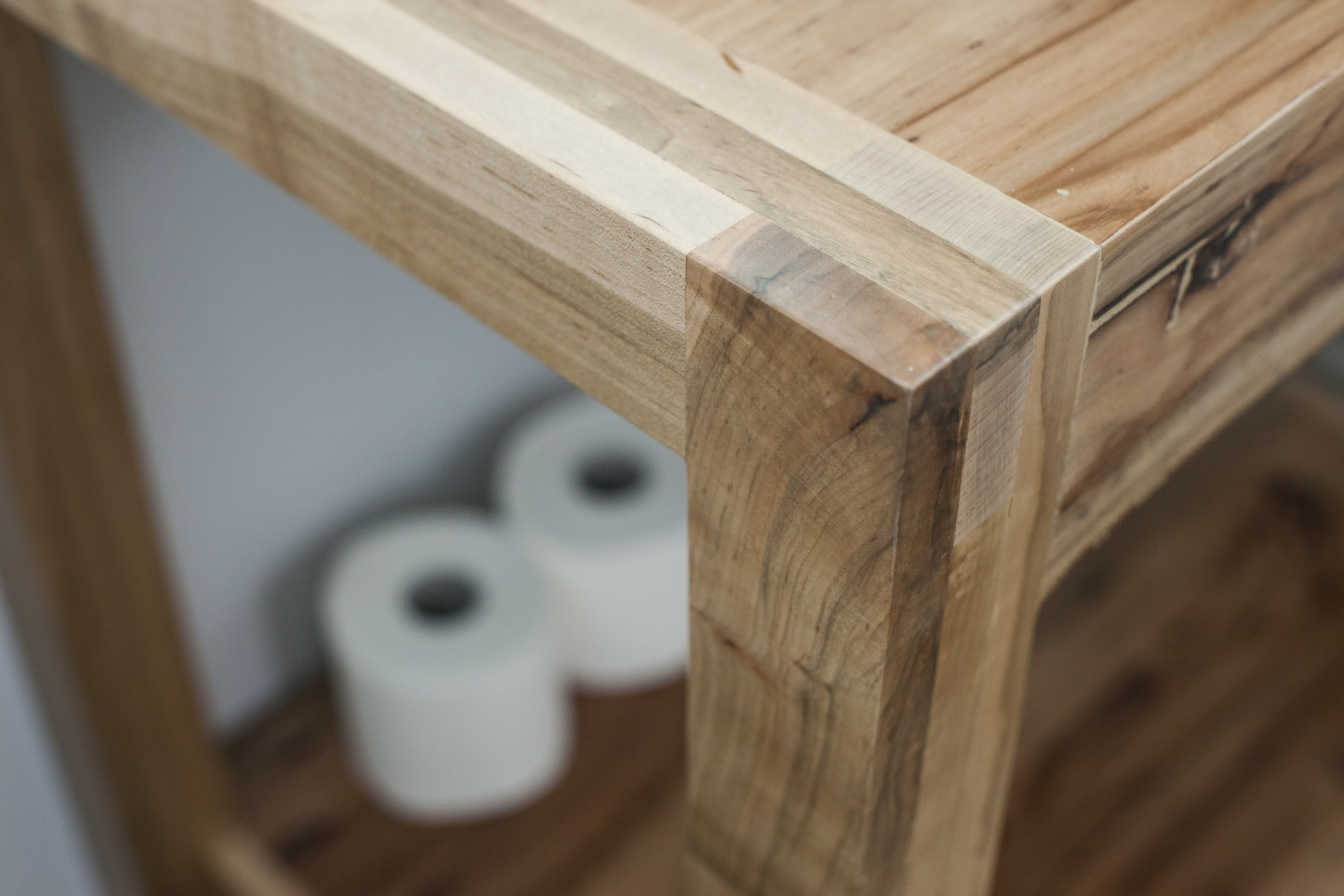
We custom-milled this vanity and mirror from a pecan tree that was on the property but had to be removed before construction.
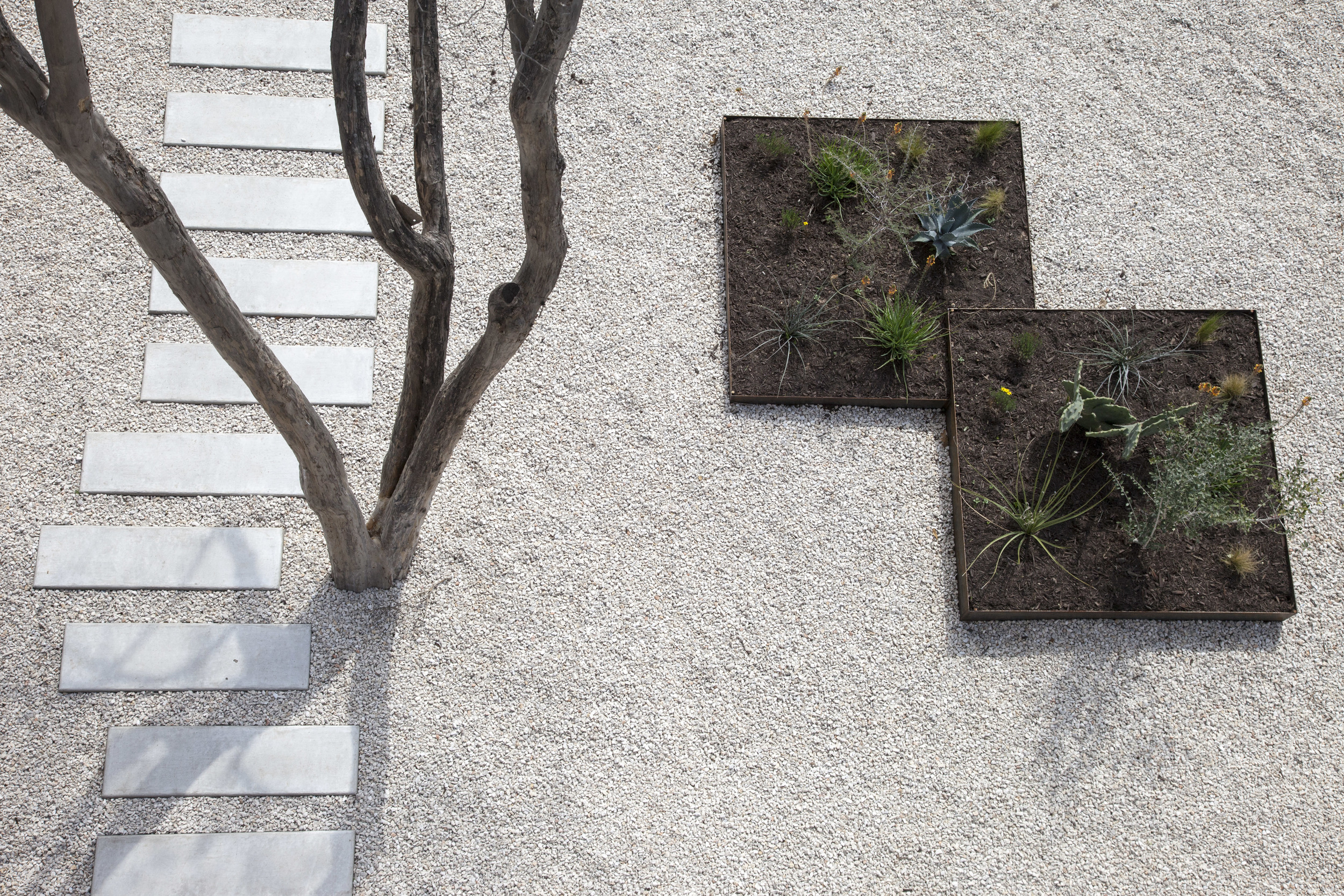
Front xeriscaped walkway.
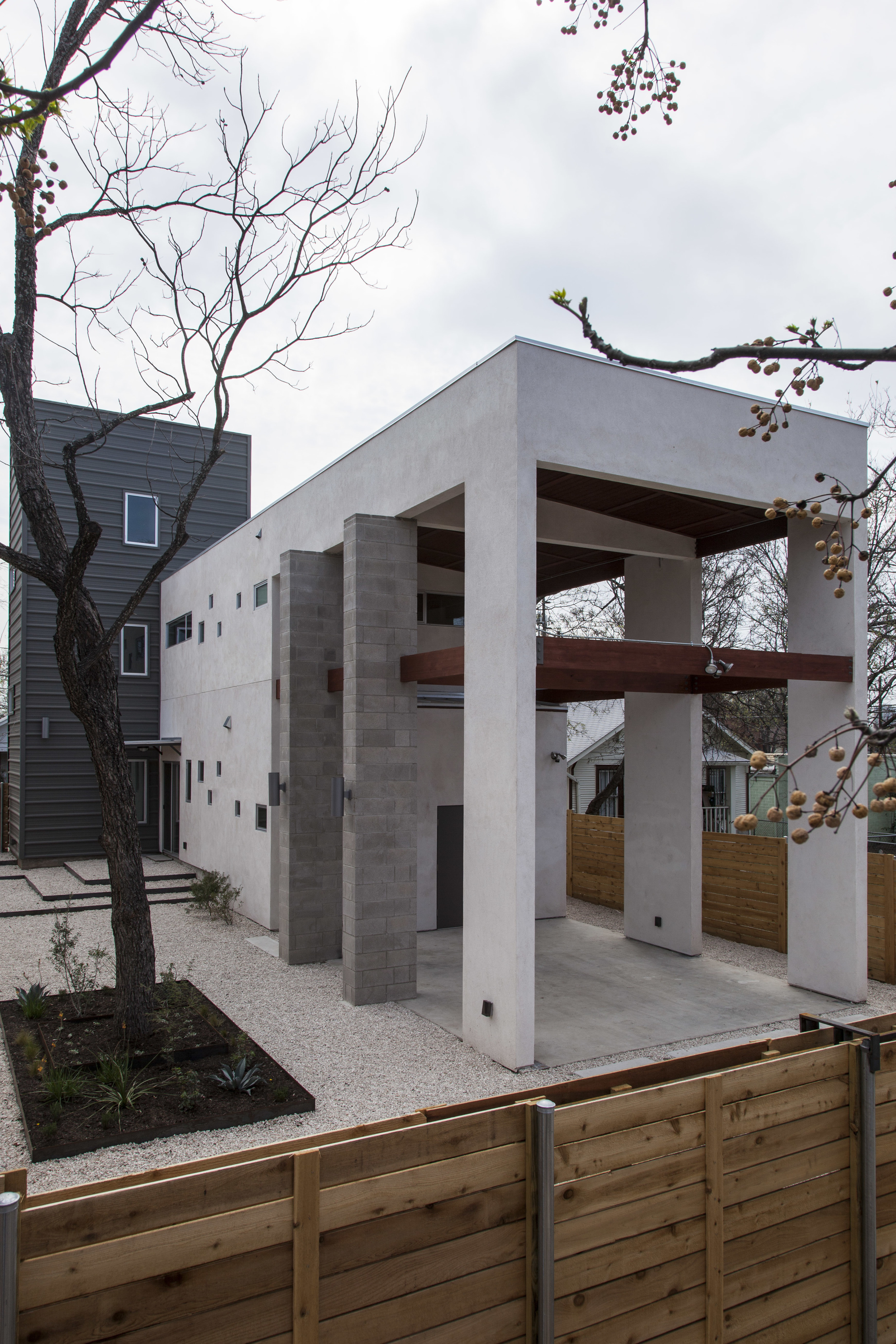
Exterior, with metal siding (designed to look like a shipping container), metal awnings and roof system.
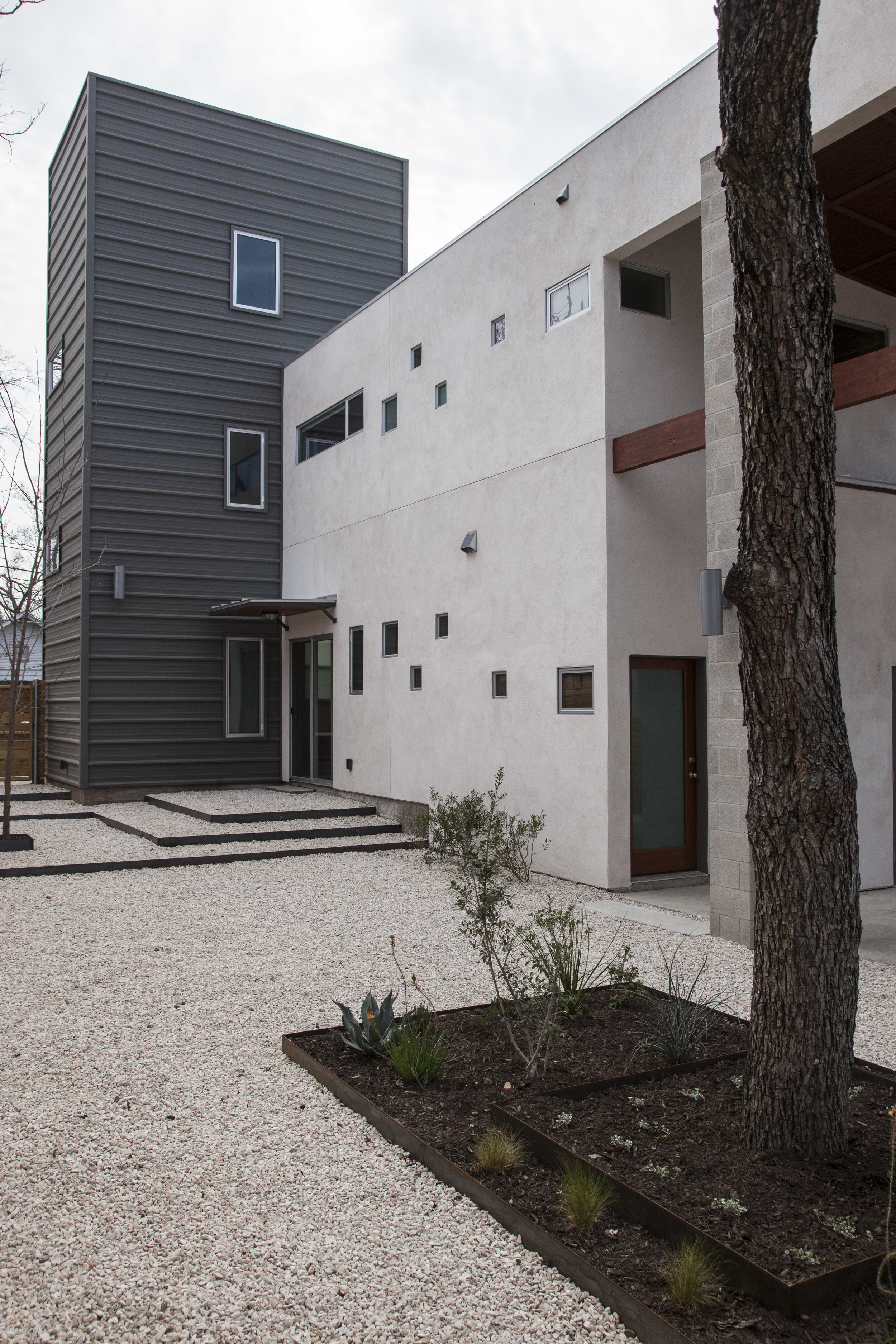
Exterior, with metal siding (designed to look like a shipping container), metal awnings and roof system.
















This green-built custom new construction features a modern design and multiple exterior finishes, including concrete, stucco and metal siding, and an observatory with city views.
Exterior, with metal siding (designed to look like a shipping container), metal awnings and roof system.
Open floor plan with stained concrete floor; open kitchen with custom cherry cabinetry.
Open floor plan with stained concrete floor; open kitchen with custom cherry cabinetry.
Open floor plan with stained concrete floor; open kitchen with custom cherry cabinetry.
Custom light fixture that hangs from three stories, lighting the staircase that was redesigned as a thermal chimney, allowing heat to rise up through the staircase.
Rooftop ladder with custom tigerwood treads.
Rooftop ladder with custom tigerwood treads.
Looking down over the living room; we custom-milled the second-story office flooring Bastrop pine recovered from the 2011 fires.
Master bathroom vanity with custom Eurostyle cabinetry with full overlay.
Master bathroom vanity with custom Eurostyle cabinetry with full overlay.
We custom-milled this vanity and mirror from a pecan tree that was on the property but had to be removed before construction.
We custom-milled this vanity and mirror from a pecan tree that was on the property but had to be removed before construction.
Front xeriscaped walkway.
Exterior, with metal siding (designed to look like a shipping container), metal awnings and roof system.
Exterior, with metal siding (designed to look like a shipping container), metal awnings and roof system.

